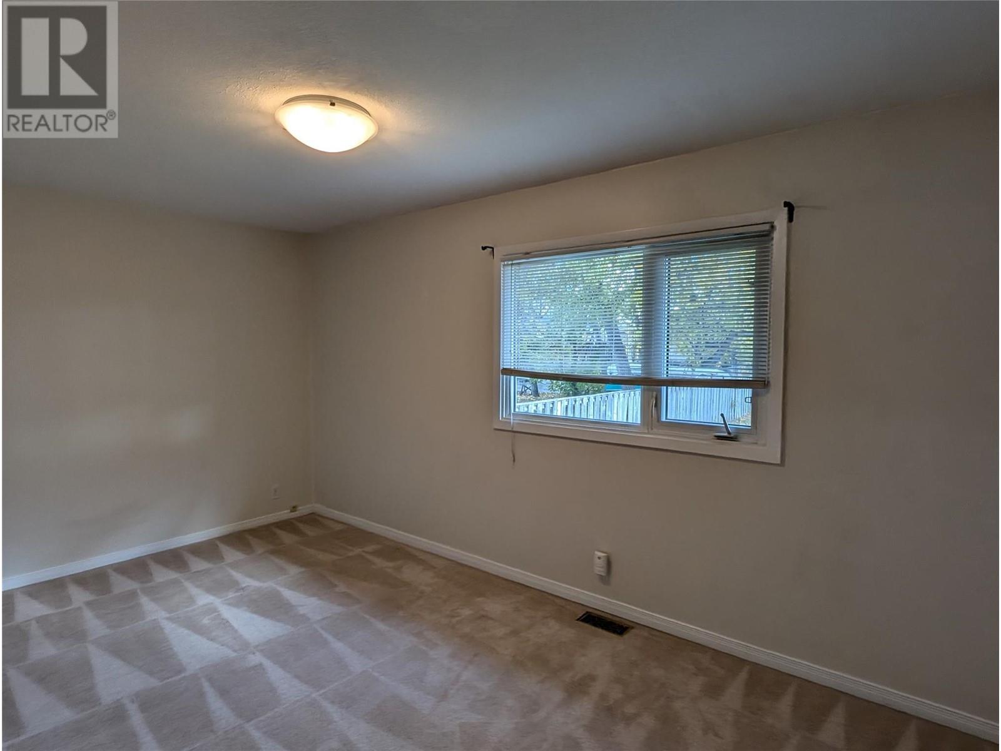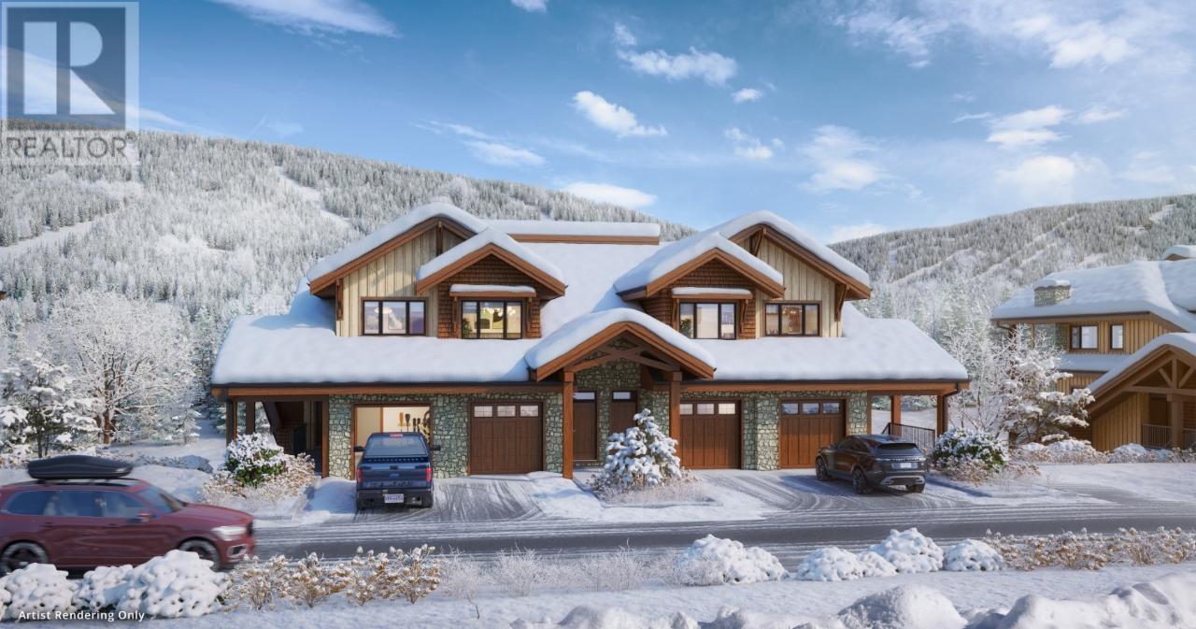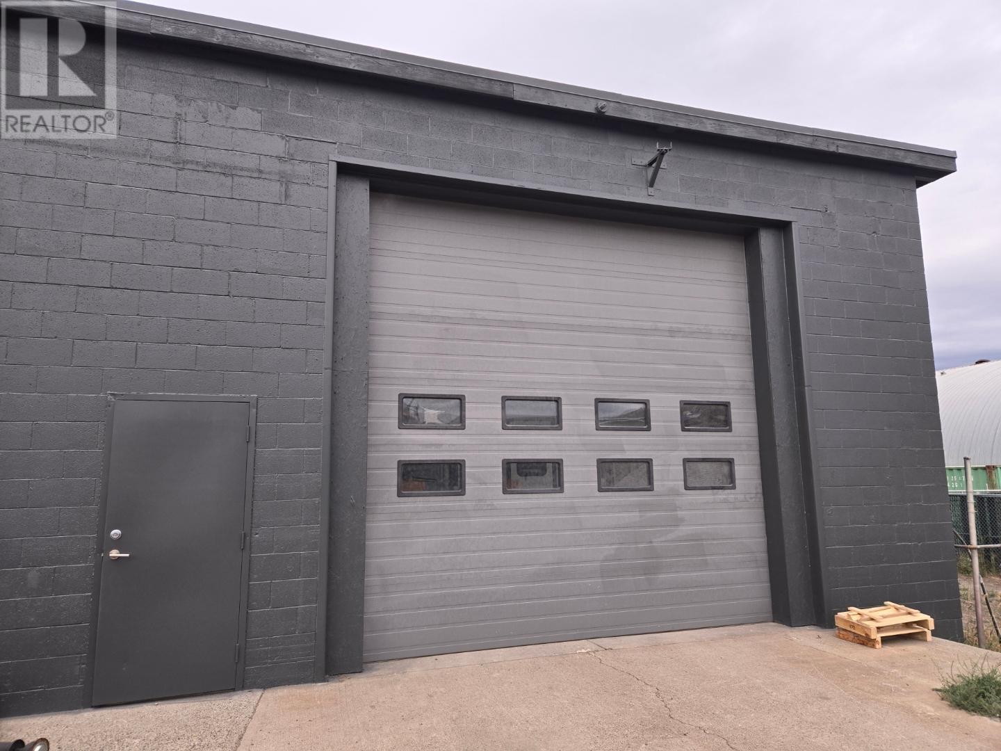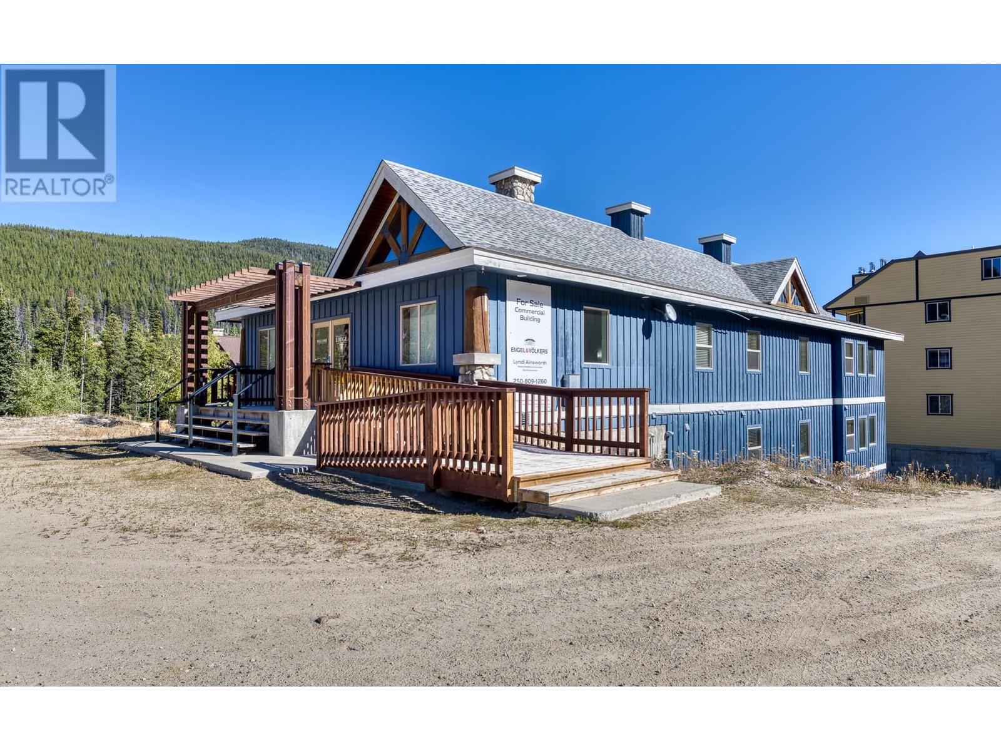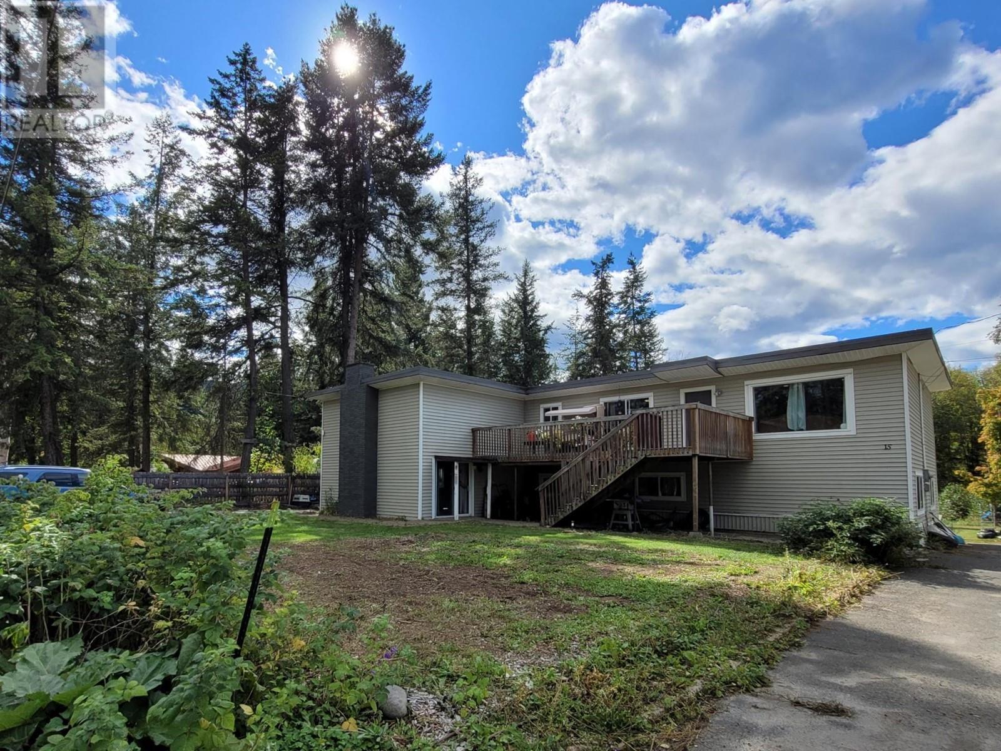2013 Willowview Drive
Dawson Creek, British Columbia V1G2S6
| Bathroom Total | 2 |
| Bedrooms Total | 3 |
| Half Bathrooms Total | 1 |
| Year Built | 1963 |
| Heating Type | Forced air, See remarks |
| Stories Total | 1 |
| 4pc Bathroom | Main level | Measurements not available |
| 2pc Bathroom | Main level | Measurements not available |
| Bedroom | Main level | 10'2'' x 8'0'' |
| Bedroom | Main level | 15'10'' x 9'0'' |
| Primary Bedroom | Main level | 11'5'' x 10'1'' |
| Dining room | Main level | 12'5'' x 8'0'' |
| Kitchen | Main level | 12'5'' x 8'0'' |
| Living room | Main level | 23'9'' x 12'4'' |
YOU MIGHT ALSO LIKE THESE LISTINGS
Previous
Next














